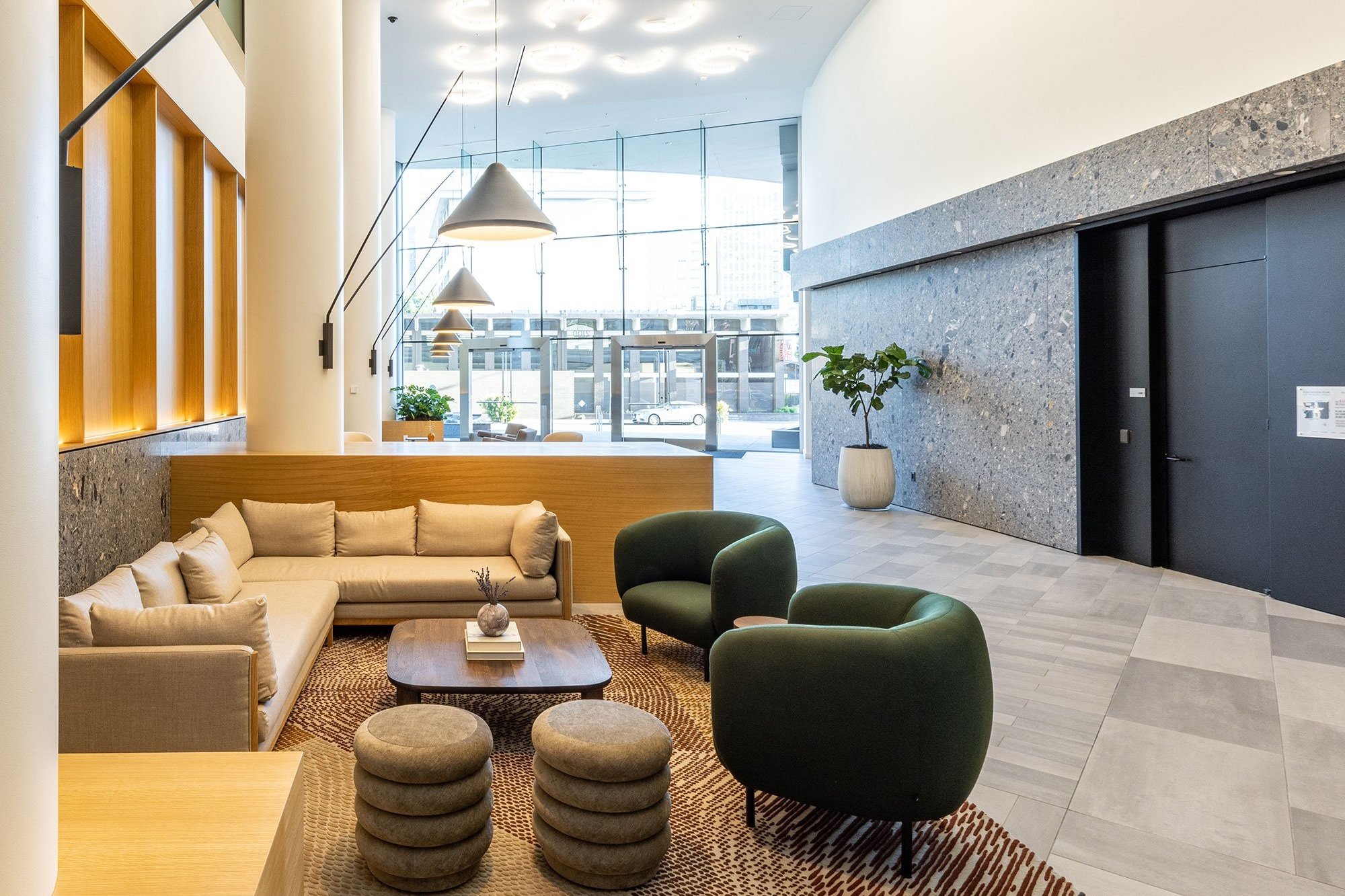One Building, Three Unique Entrances. Final Phase
Center 21 in downtown Oakland presented Source with a unique challenge. With entrances on two streets, the same building has more than one address: 2101 Webster St. and 2100 Franklin St.
We needed to create new entrances from different streets while keeping the building open to foot traffic so business could continue to flow.
As we near the end of this exciting project, here’s an update on our final phase.
Renovating the entrance included a new rebranding of the Center 21. We provided ADA upgrades, new signage, cladding, handrails, and paver entry to complete the exterior facelift.
Keeping Business Flowing
Just because you’re up to your elbows in rebar doesn’t mean the world stops turning. As on every commercial construction project, it’s critical to allow multiple trades to complete their work while keeping the building open for business.
Careful coordination, intricate timing, and creating a mobile partition let us keep the building open for 90% of the project, ensuring tenants always had an entrance to use.
Value Engineering Kept the Look and Protected the Budget
Originally, the facelift included the demolition and replacement of the outdoor planters. But once the pricing came in, we value-engineered with the owner, the millworkers and the architect.
The solution: we demoed the stairs but kept the majority of the planters, cladding them along with the handrails so the outside ties in with the inside. We worked to get the aesthetic they were looking for without completely starting from scratch.
Uniting Two Buildings in Look & Feel
The Webster side was originally built in the 80s, but the Franklin side was built in the 90s. If you look out the atrium, you see the expansion joint between the two buildings. You need the attachment to work, and you want it to still look cohesive.
Communication and Coordination
We’re constantly looking at the schedule to see who comes up, so you know how to put the jigsaw puzzle together. Once the drywall vendors then the glazing vendors come in: it’s a huge collaboration that includes multiple trades and timelines.
For example, the walls are clad in 500lb marble slabs, but you’re working with the timing of the tile floor that has to cure 20 days before anything heavy can be put on it. Meanwhile, the pattern and the aggregate must all flow nicely.
If there’s a word for this project it’s coordination. A million things happen everyday, but you work through it together with the building engineer, carefully planning the phases while keeping an open and active lobby.




